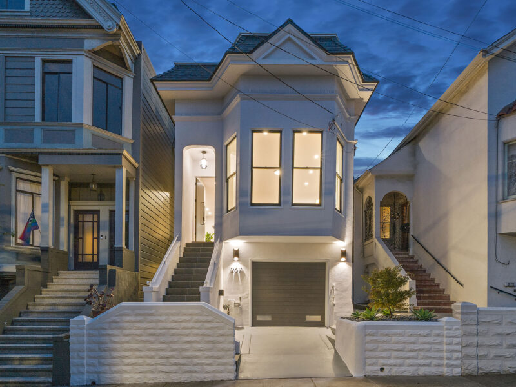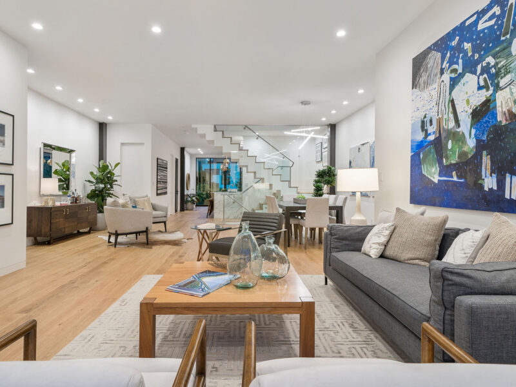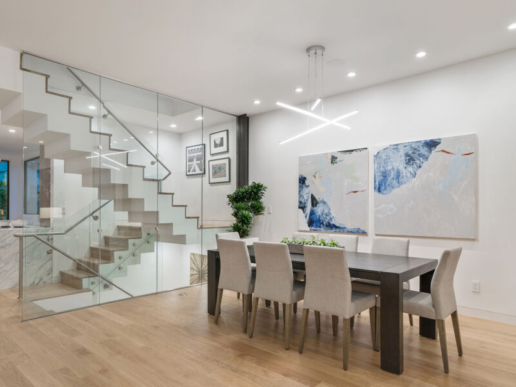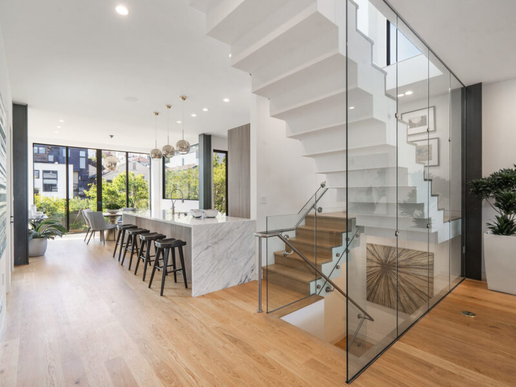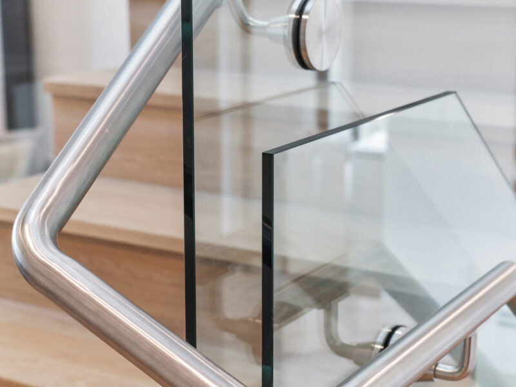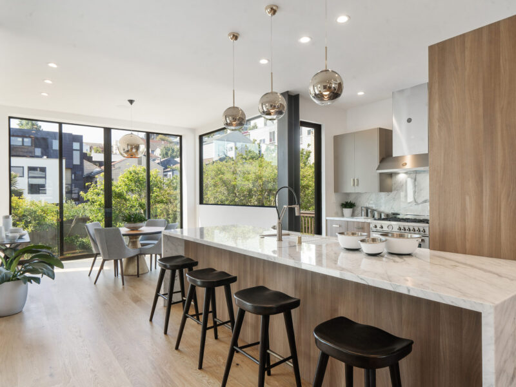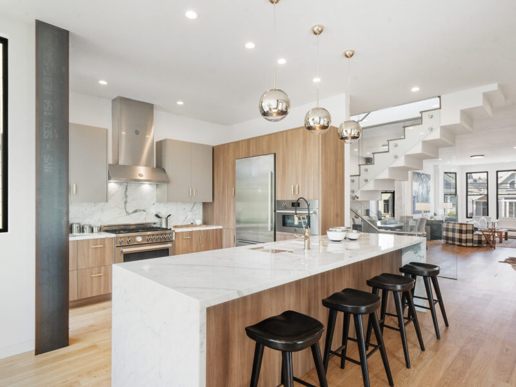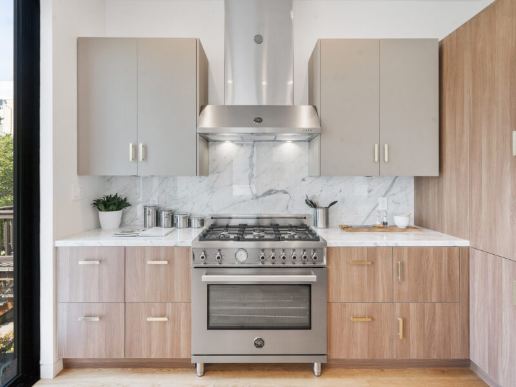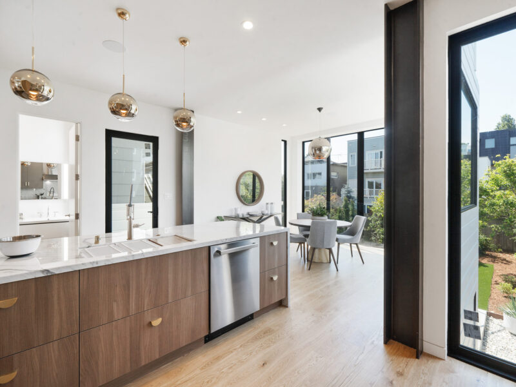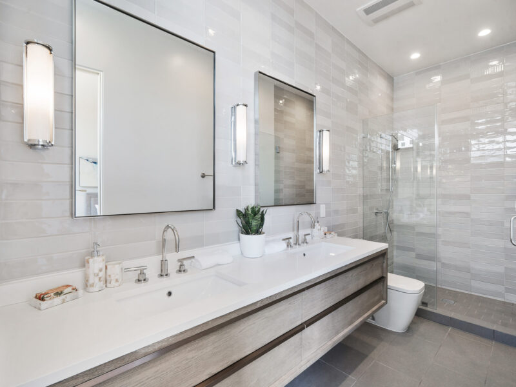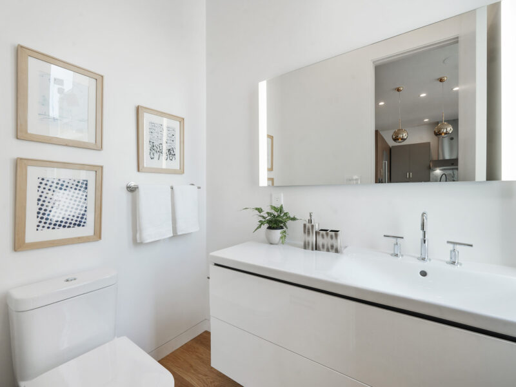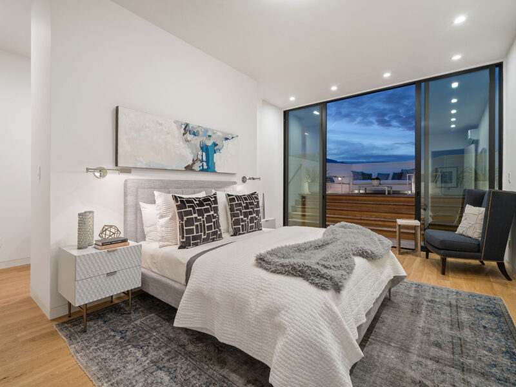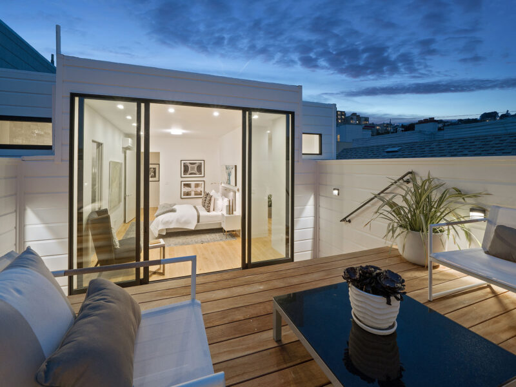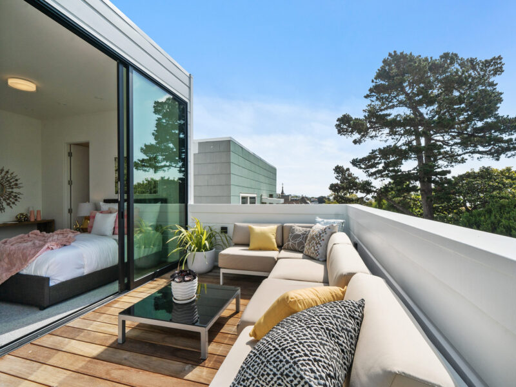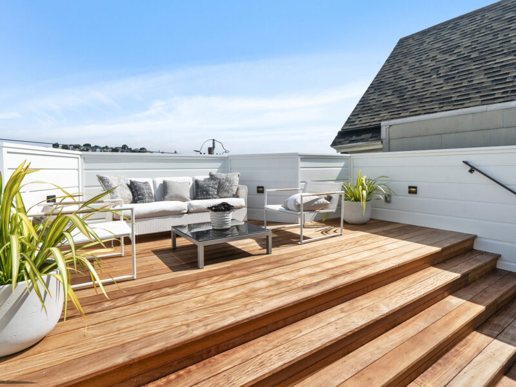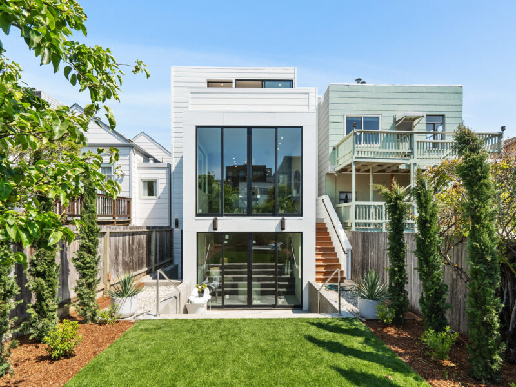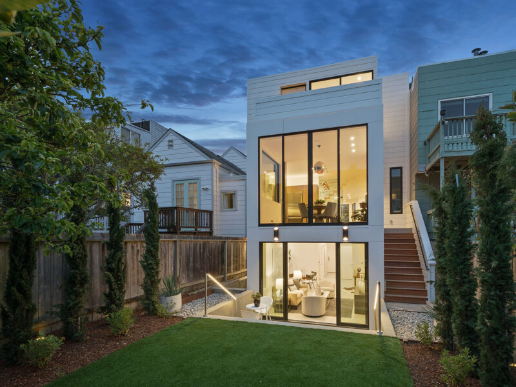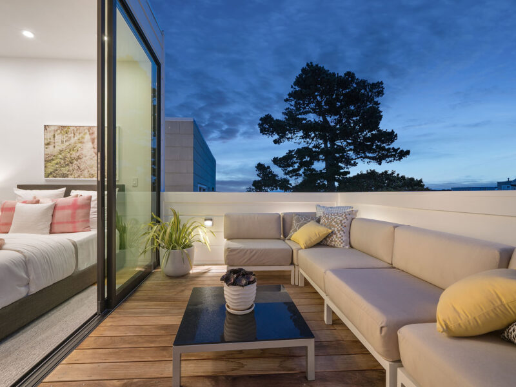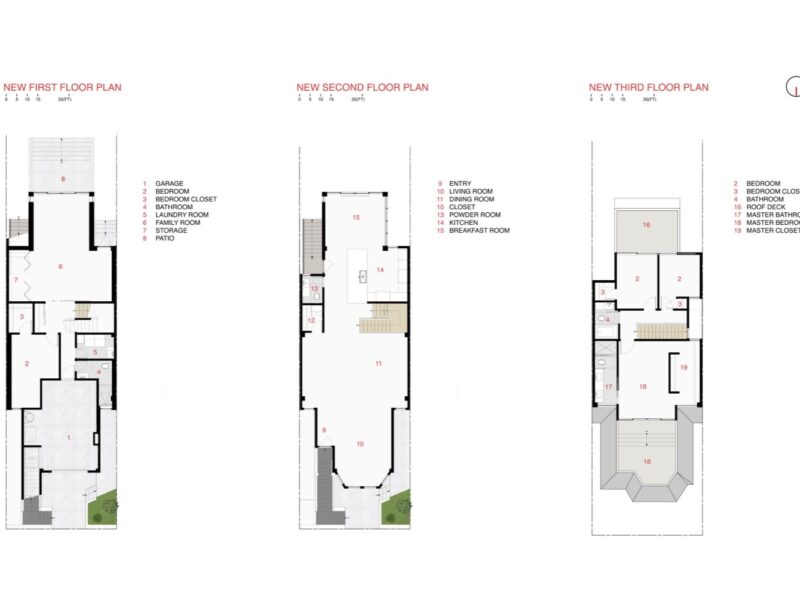Incredible ground up construction with a sun-drenched yard, all in a coveted Noe Valley location. This modern masterpiece has been transformed down to the studs with designer finishes, high ceilings, a floating staircase, walls of glass, and hardwood floors. The intuitive floor plan allows for 3 beds and 2 baths on the top floor, including a stunning master featuring a large deck with downtown skyline views, and a 2nd bedroom with a south-facing deck. On the main floor is a grand open living/dining room, half bath, and an exquisite chef’s kitchen with sunny breakfast area and walk-out garden access. The lower floor houses a bedroom, bathroom, a family room, a home office area, laundry room, storage, and a one car garage. Sliding doors lead to an expansive south-facing garden with a lush lawn.
Clipper Street
Location
San Francisco, California
Date of Completion
2020
Project Team
[Architect] Mark English Architects
[Contractor] Jason Chen
[Structural Engineer] Enertia Designs
[Photography] Open Homes Photography, Inc.
Project Members
Mark English
Natalia Lerman
Recognition
Clipper Street Residence, San Francisco
SMALL FIRMS, GREAT PROJECTS – AIASF, 2020: 72.


