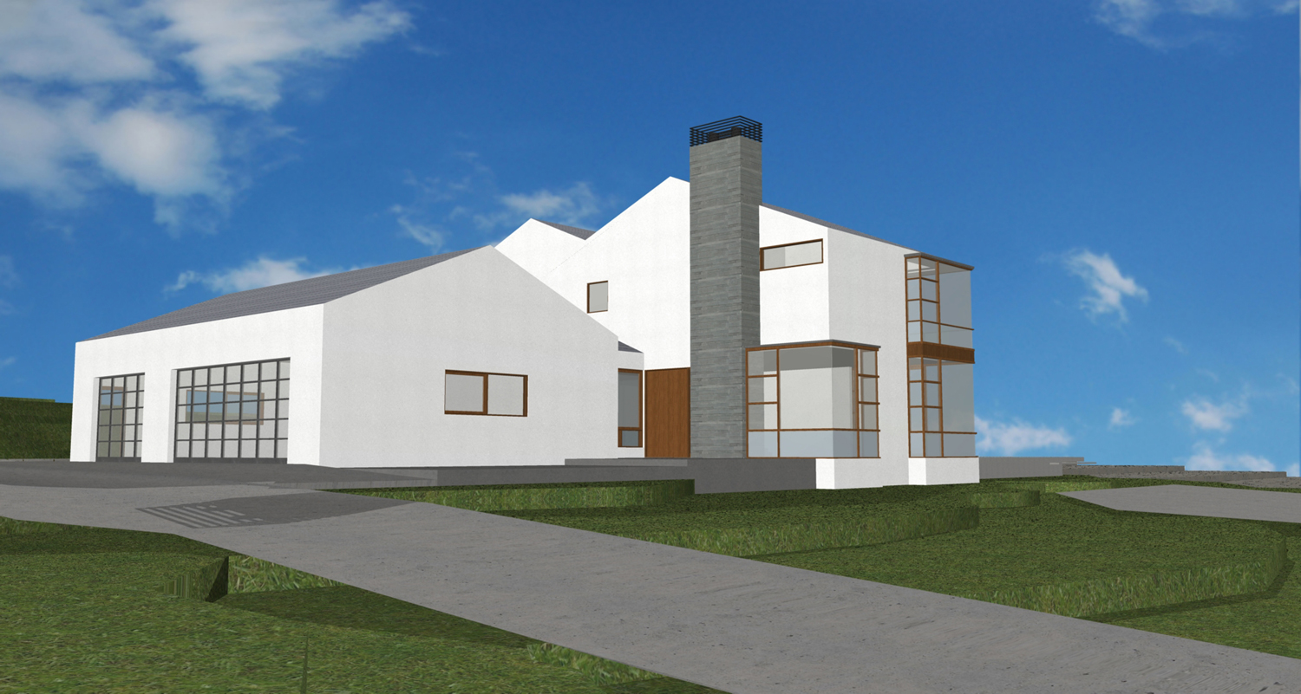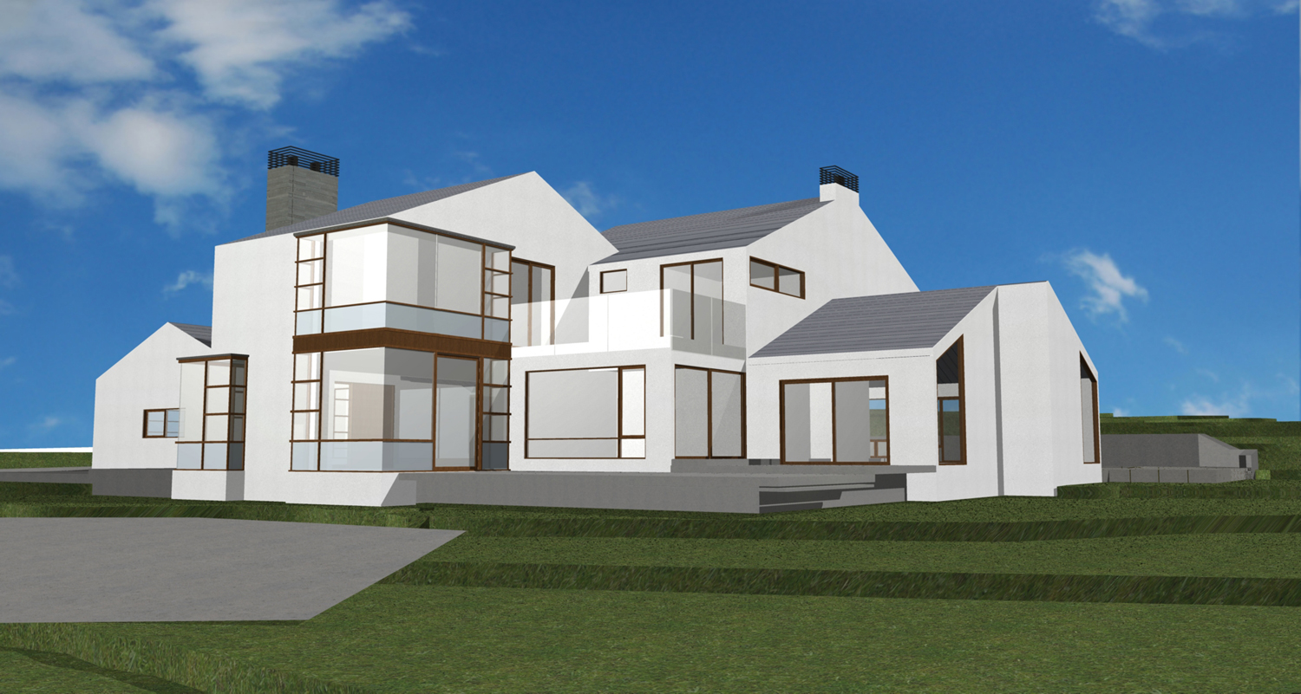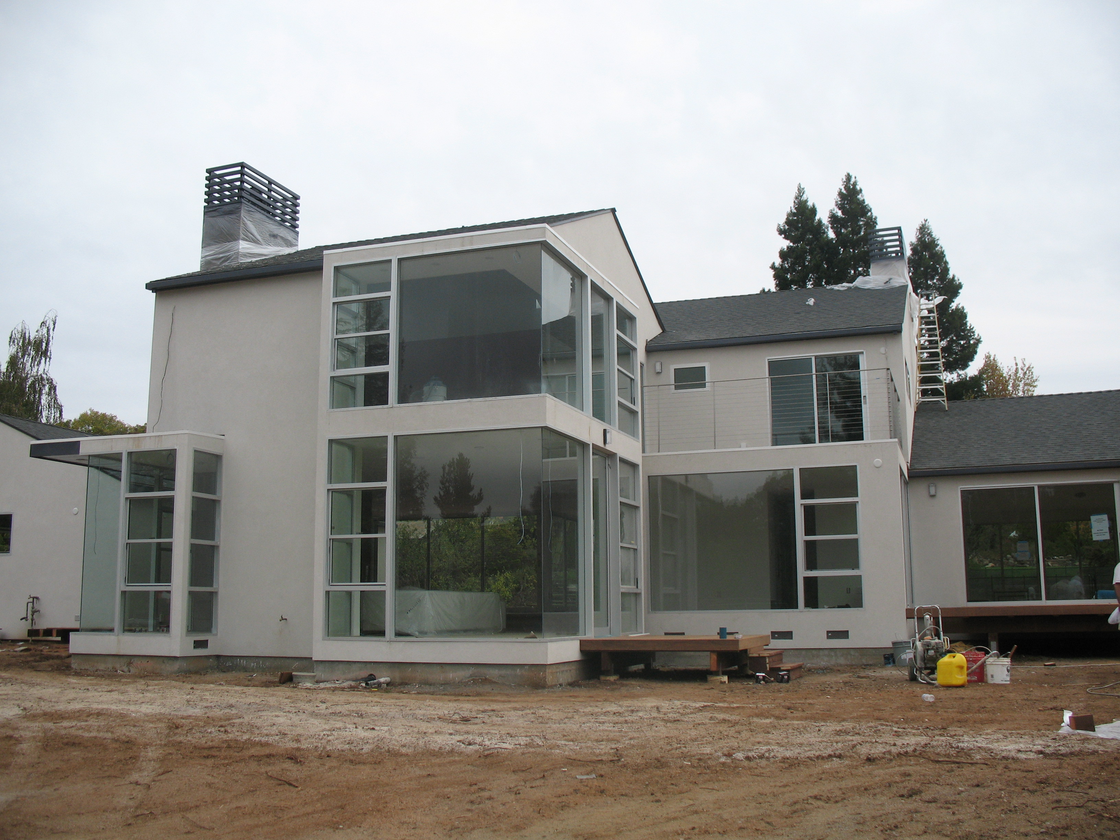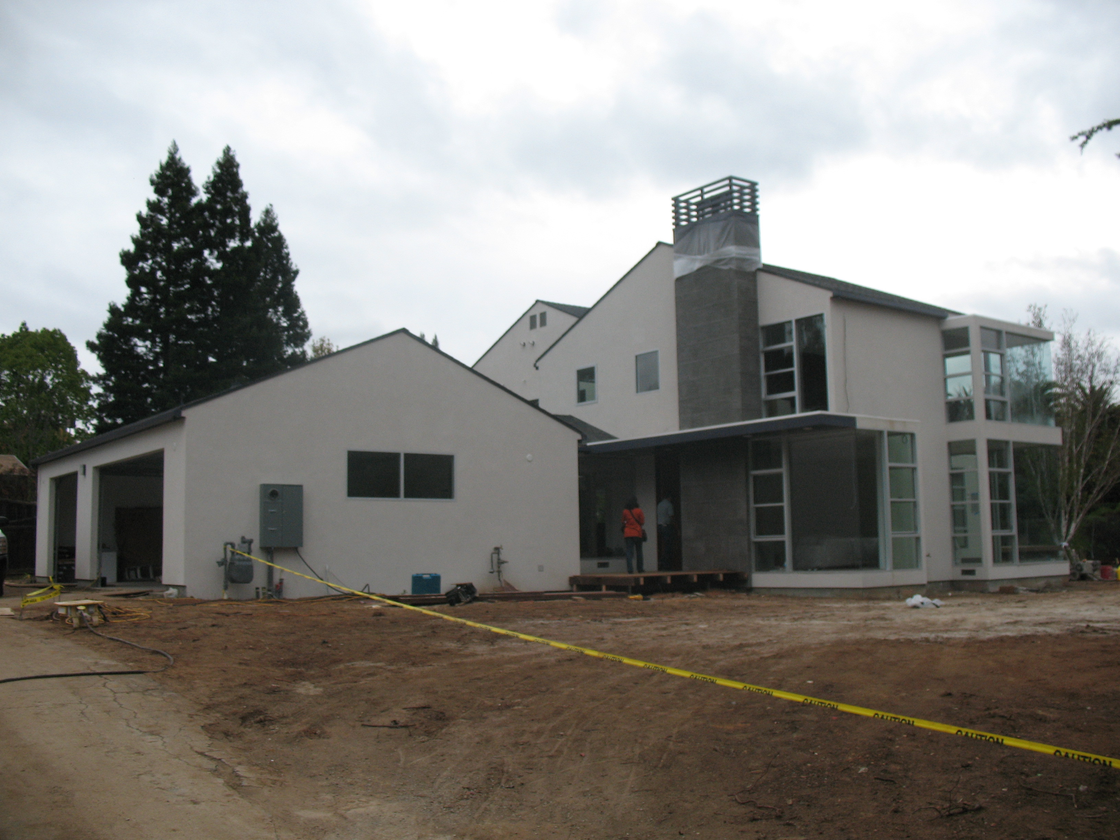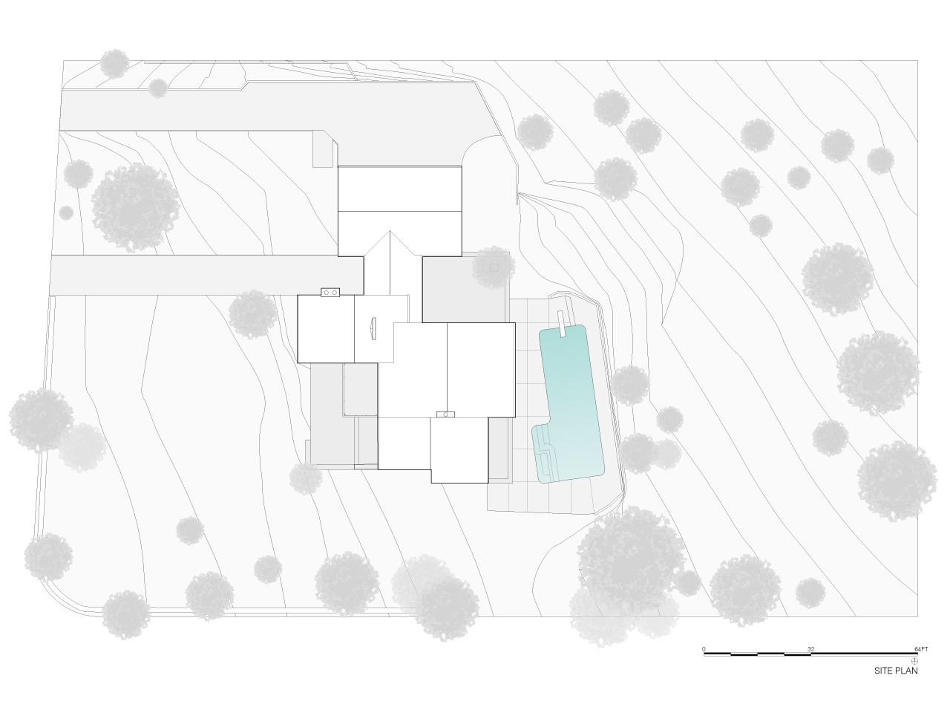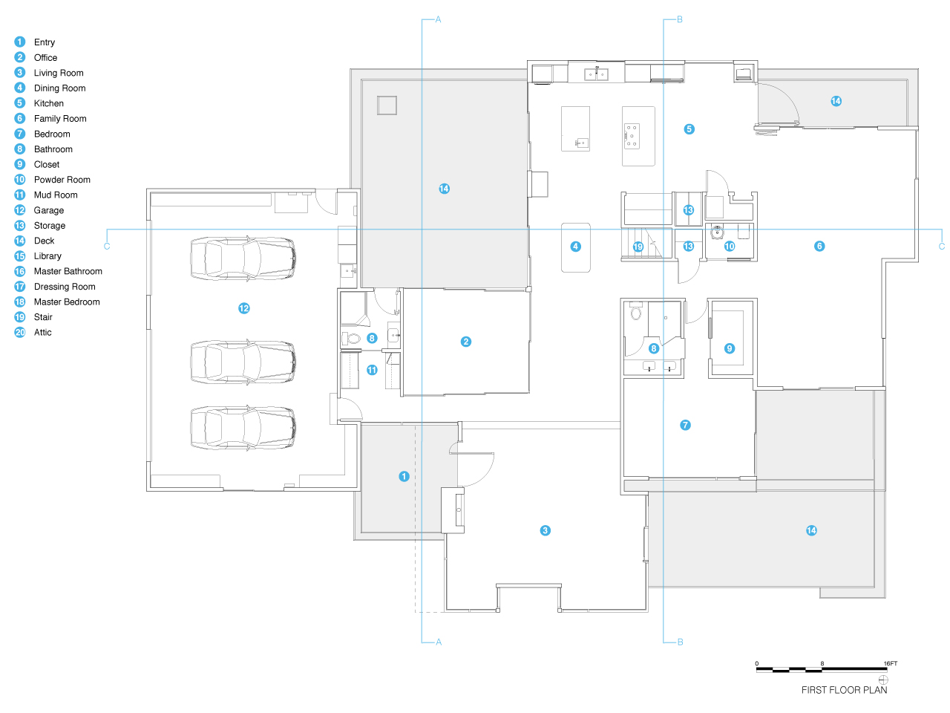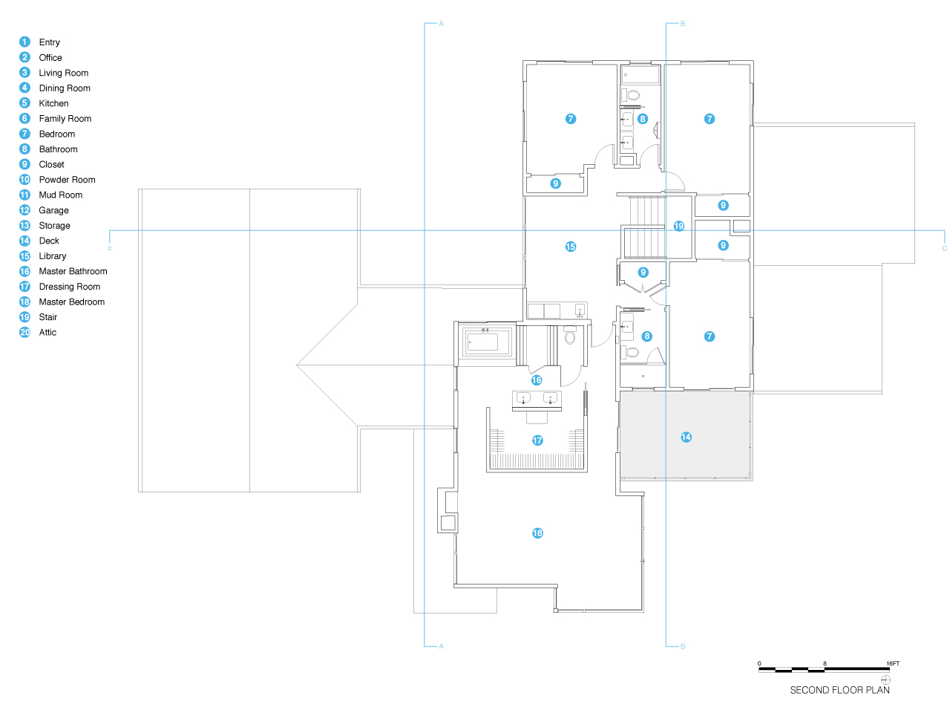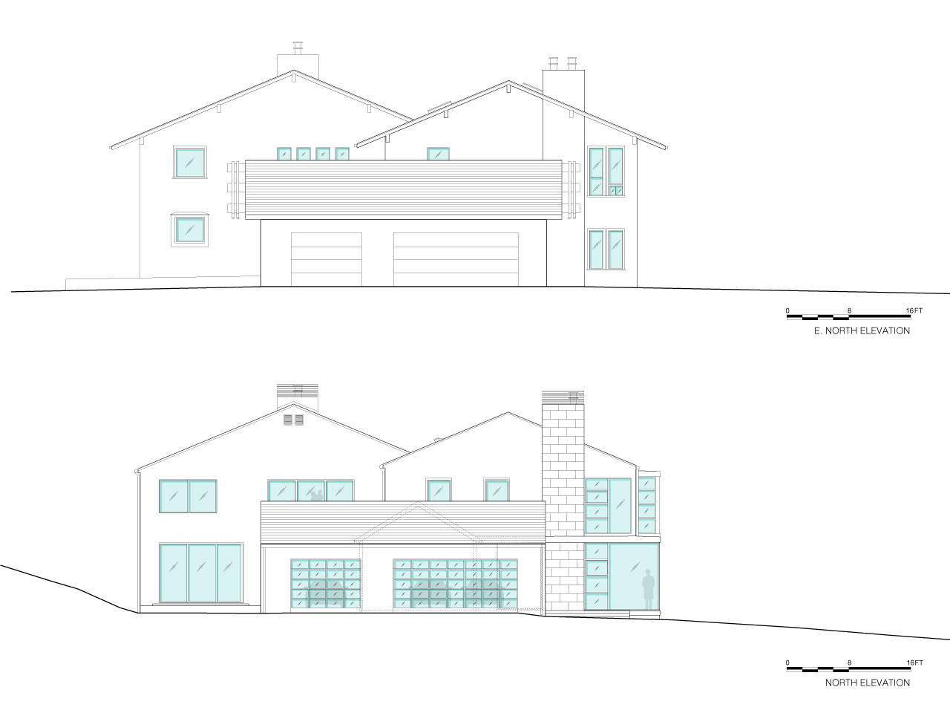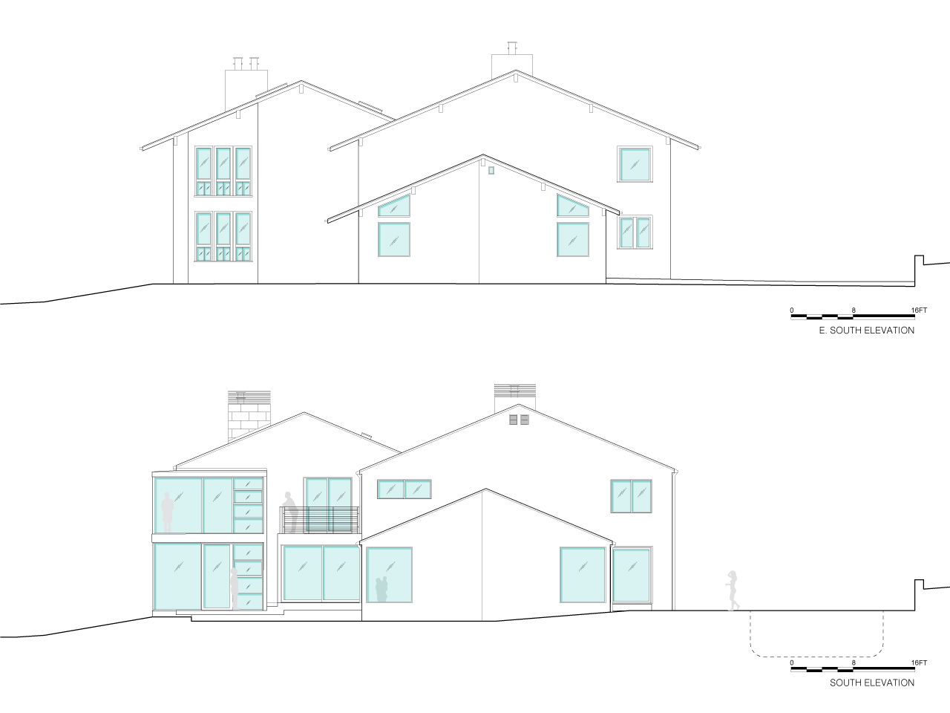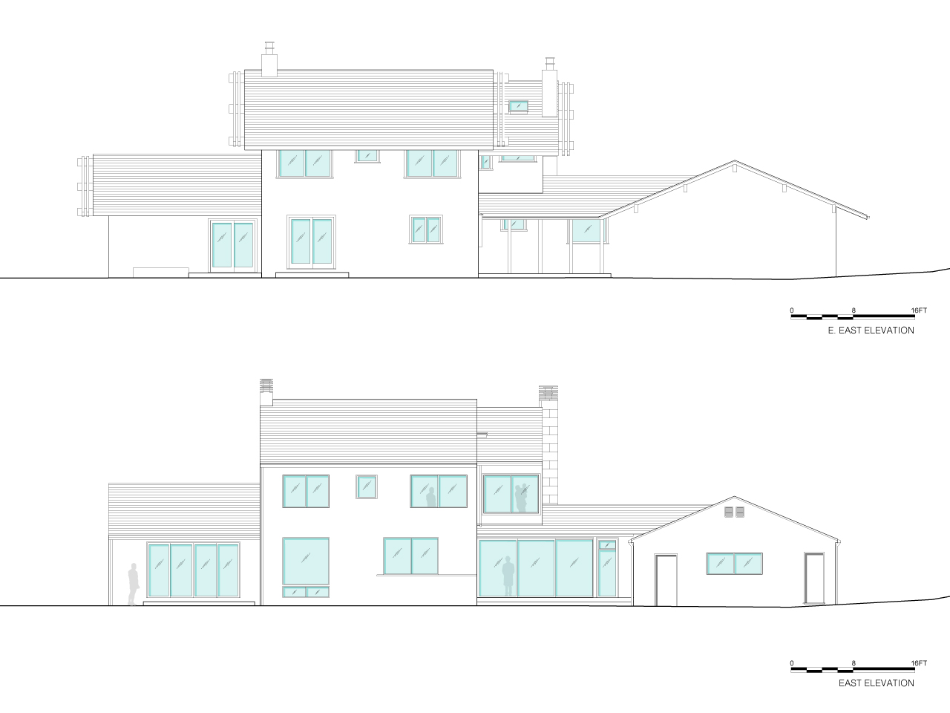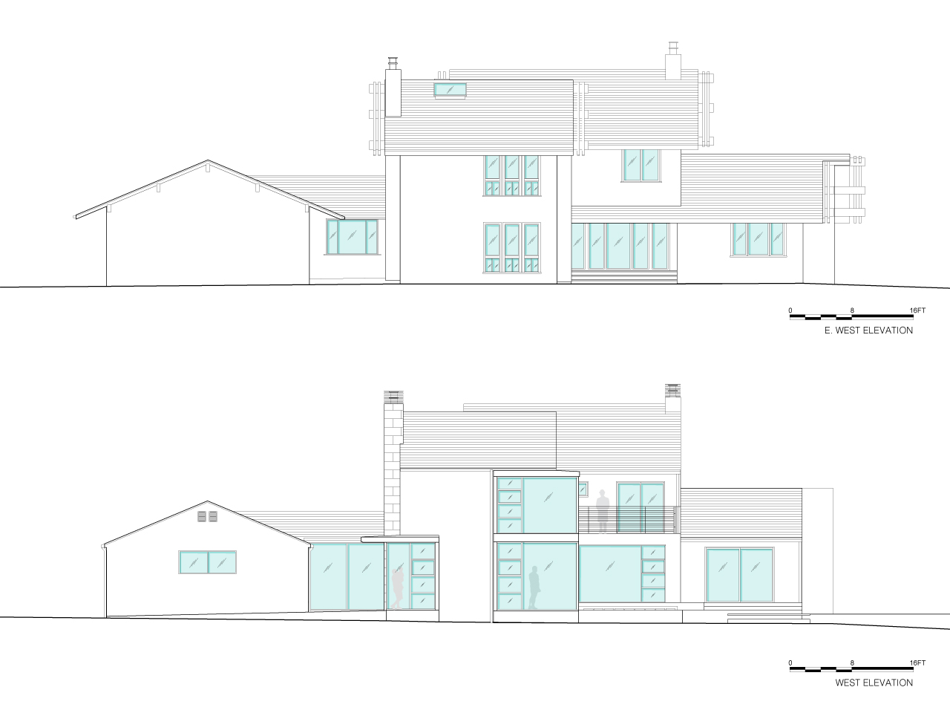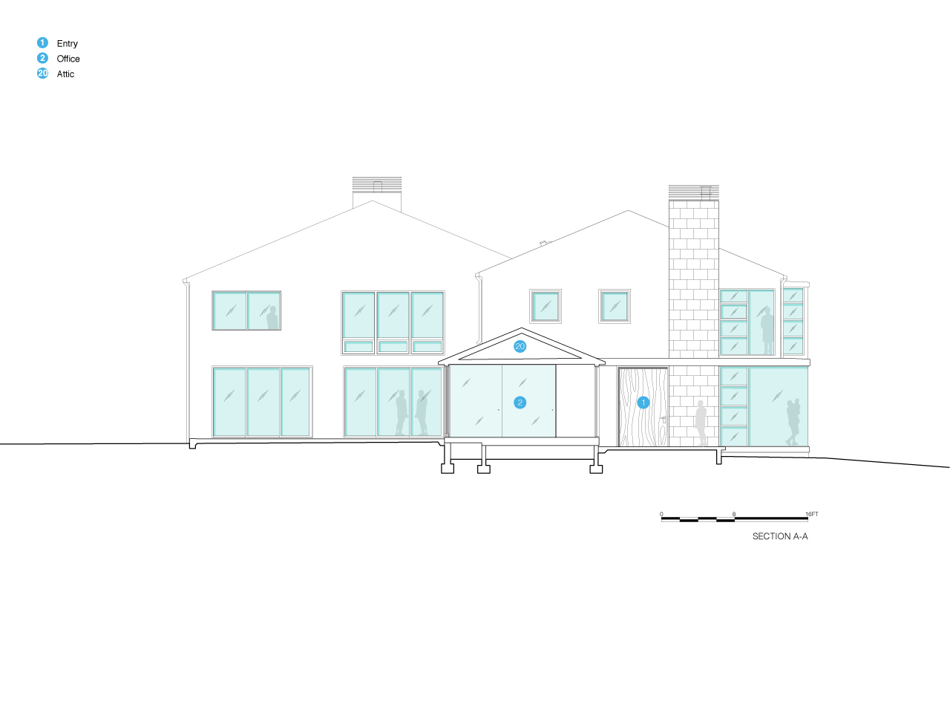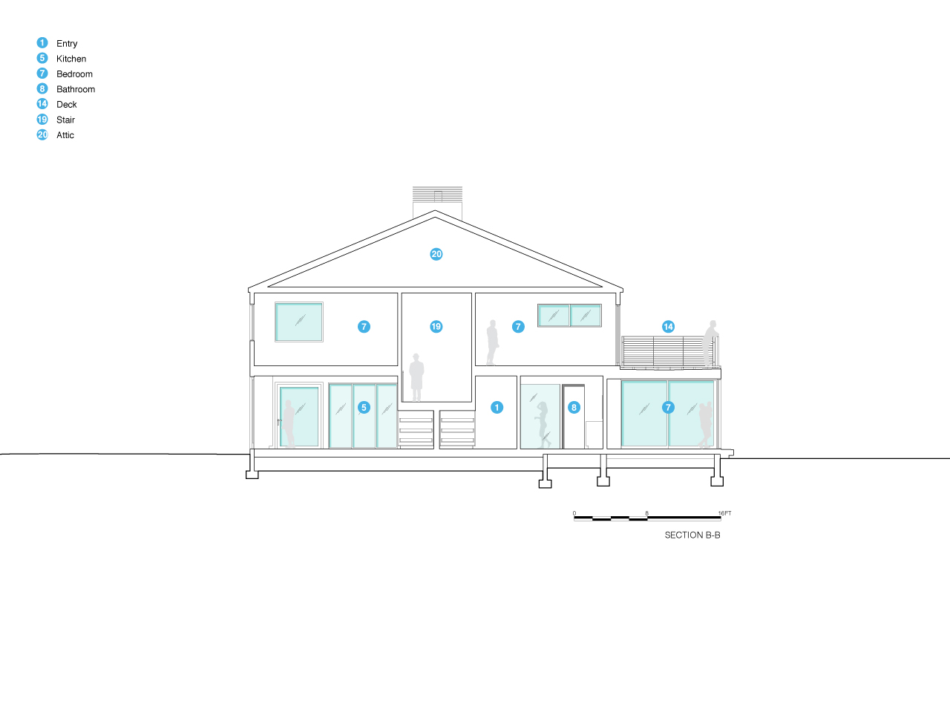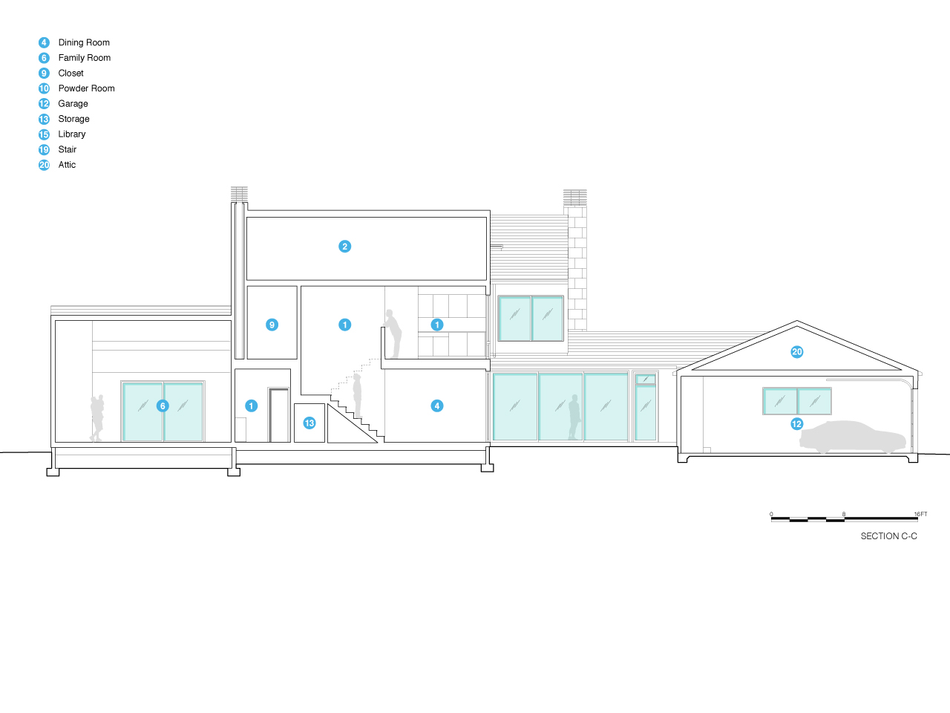The existing home was a nondescript 1970’s track home with wood shingle siding and a labyrinthal floor plan layout. The building was redesigned using Indian Vasthu design principles to be free flowing, light and airy.
Donelson
Location
Los Altos Hills, CA
Date of Completion
2013
Project Team
[Architect] Mark English Architects
[Contractor] DeMattei Construction
[Structural Engineer] Duquette Engineering
[Landscape Architect] Arterra Landscape Architects
[Photographer] TBD
Project Members
Mark English
Greg Corbett
Brian Pearson


