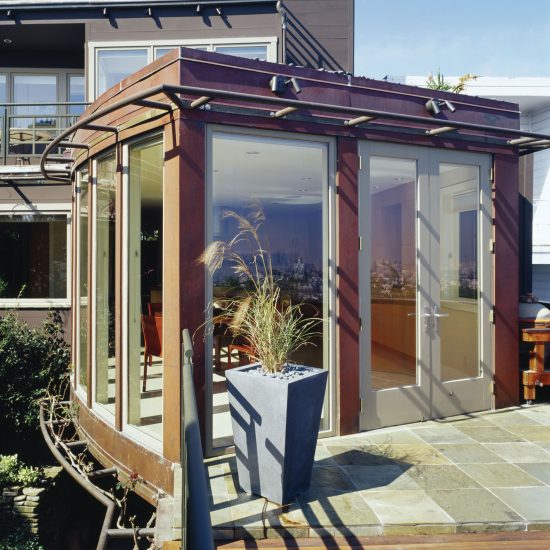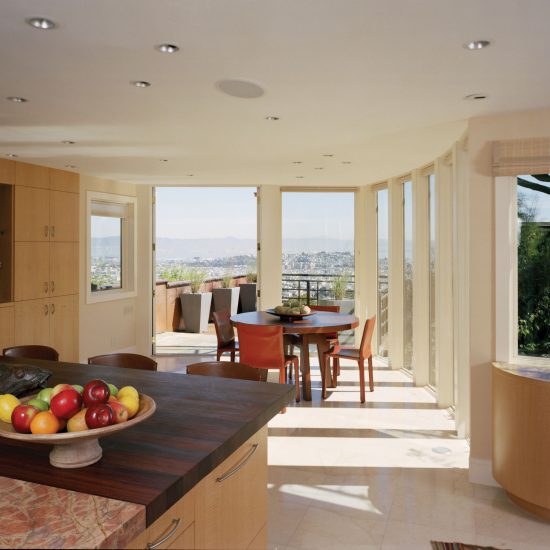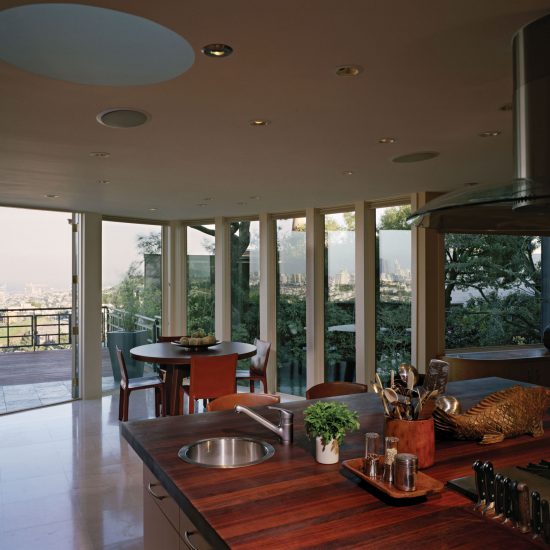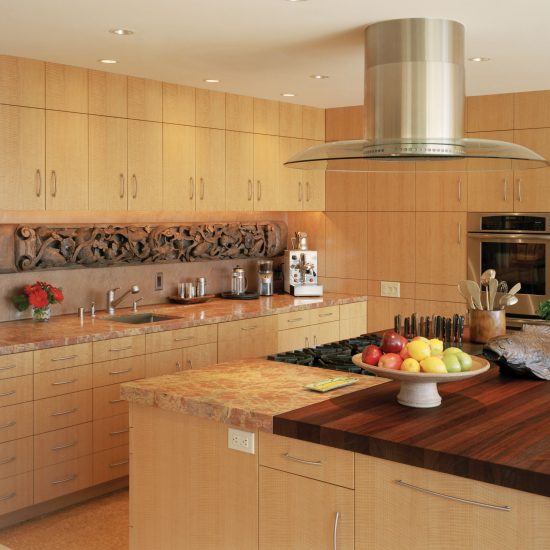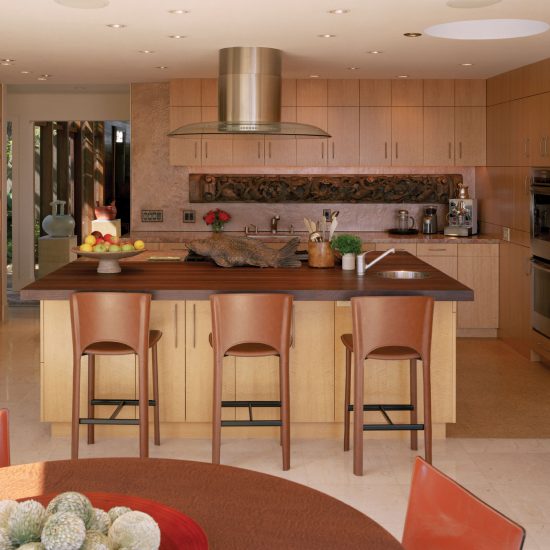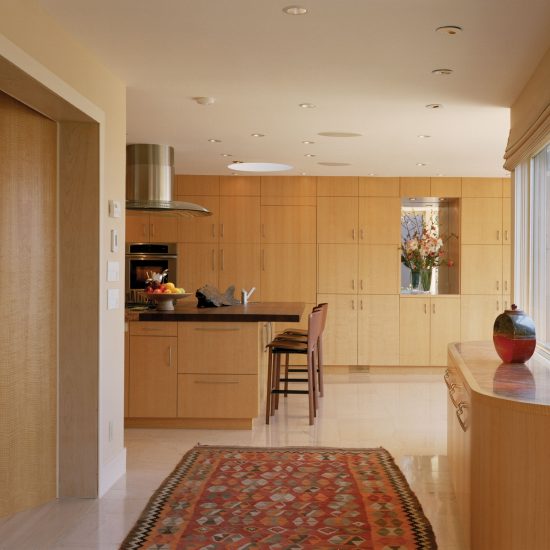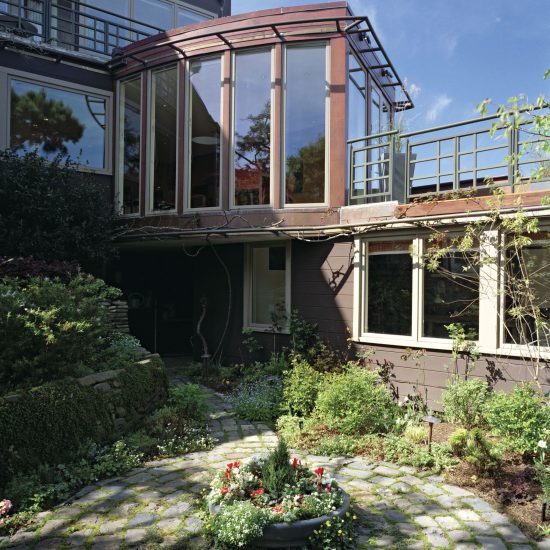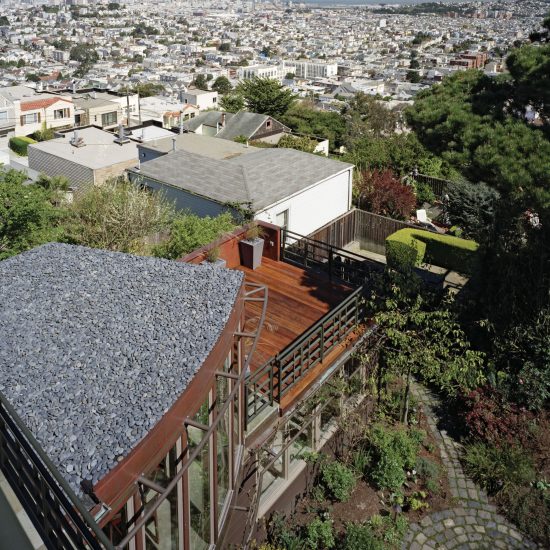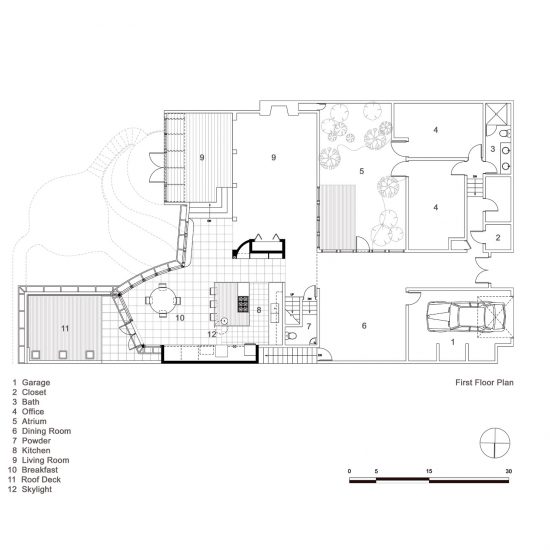Although this mid-century home sits high on a hill with a clear view of downtown San Francisco and the Bay, the original configuration of windows and spaces didn’t fully capture the impact of those views. Our clients had created a wonderful garden space at grade level that was virtually invisible to the main entertaining spaces. Our solution was to remove all unnecessary interior walls at the kitchen and to extend a new small glassy jewel-like breakfast nook onto a reconfigured roof terrace. The result is a warm modern indoor-outdoor space using copper, limestone, slate and Brazilian Cherry countertop and decking.


