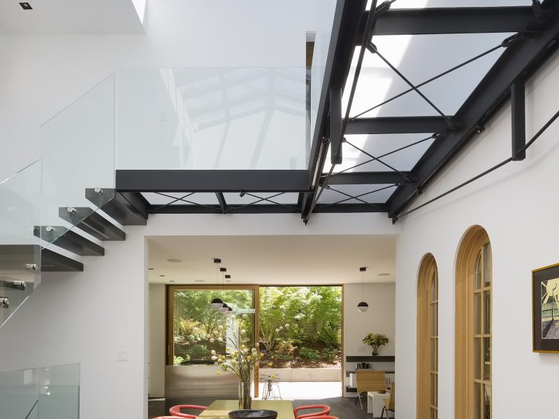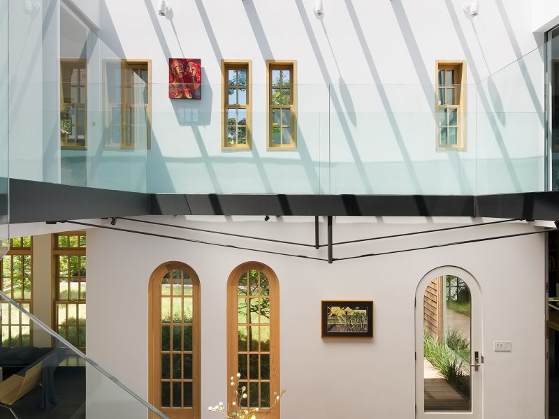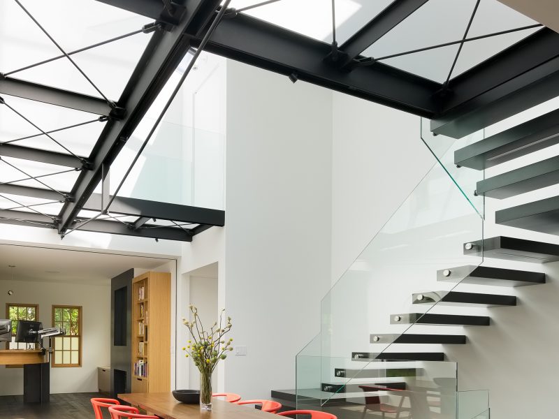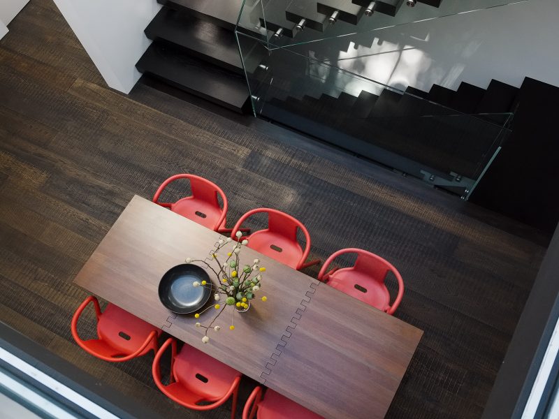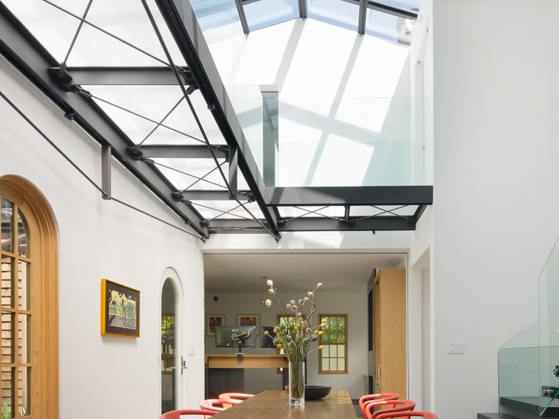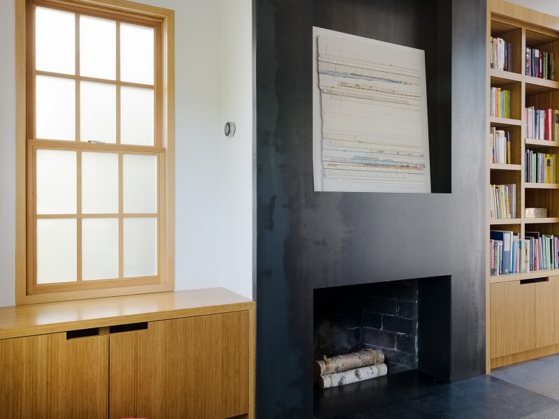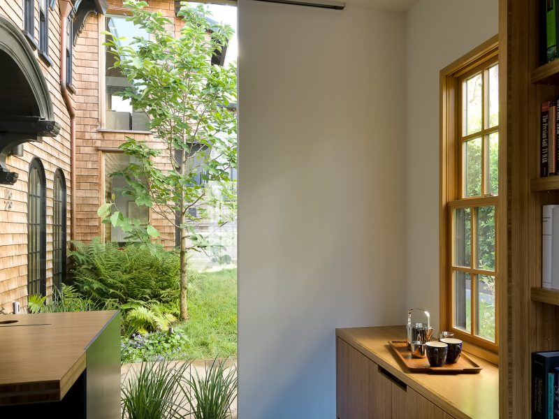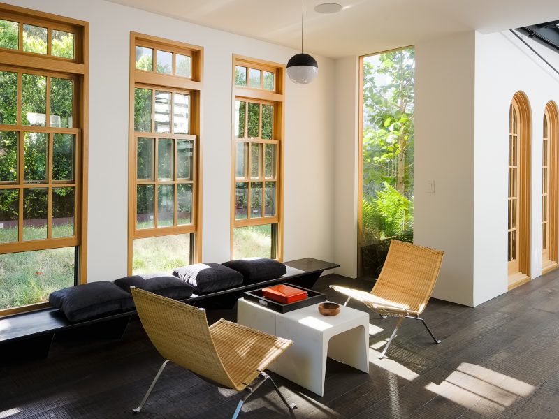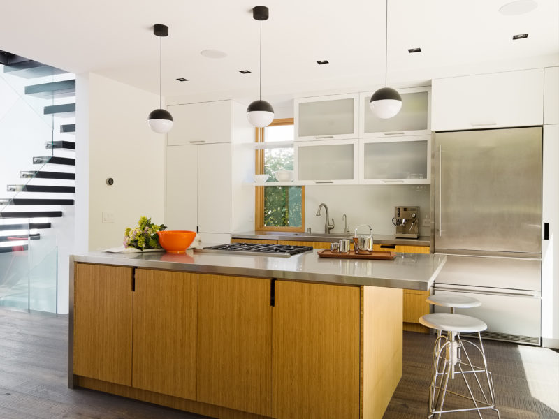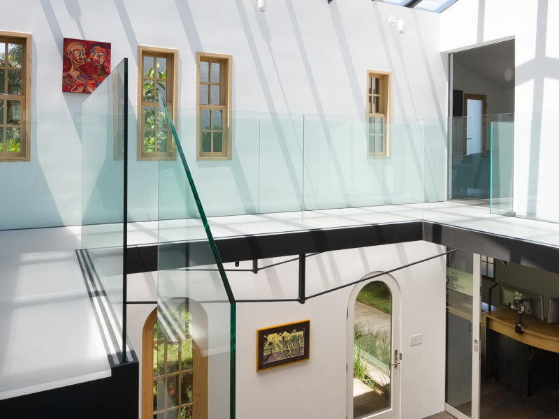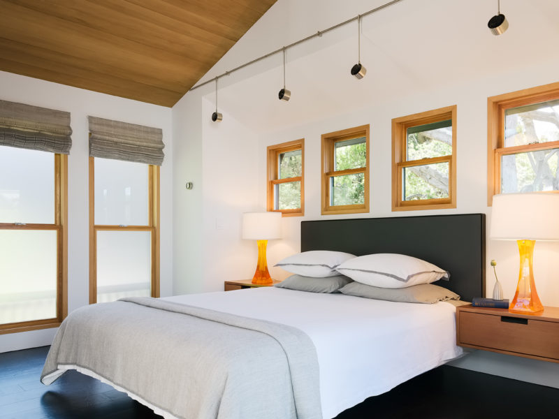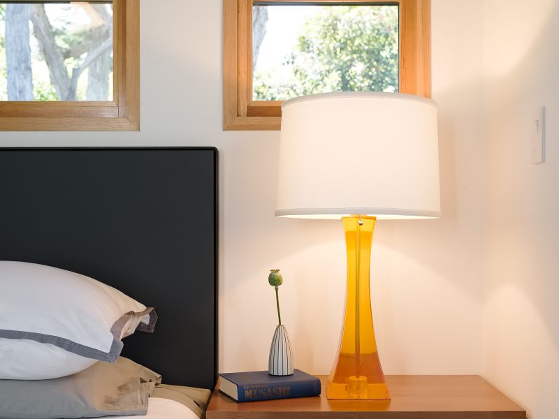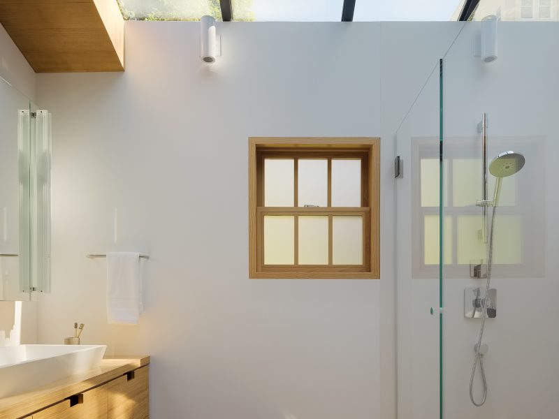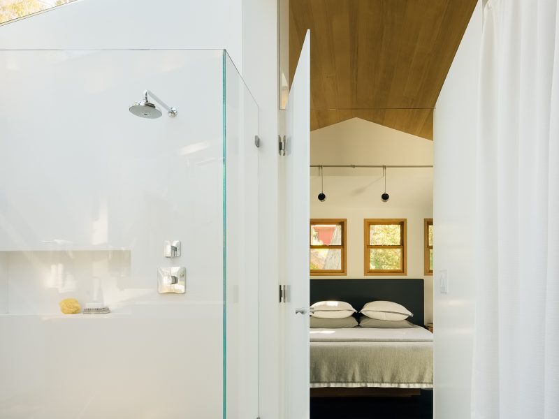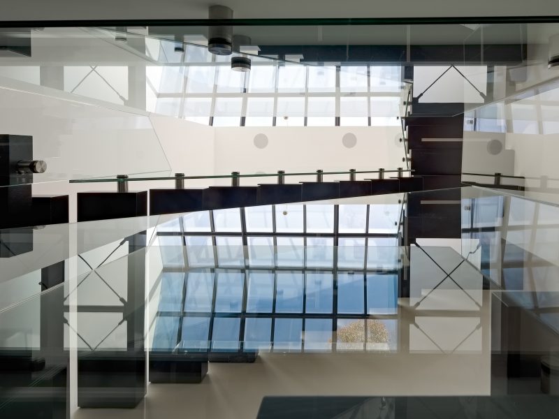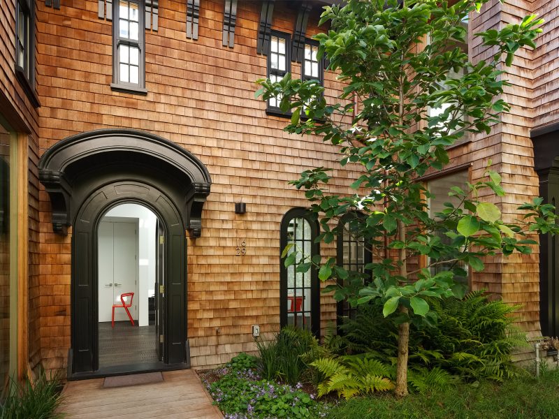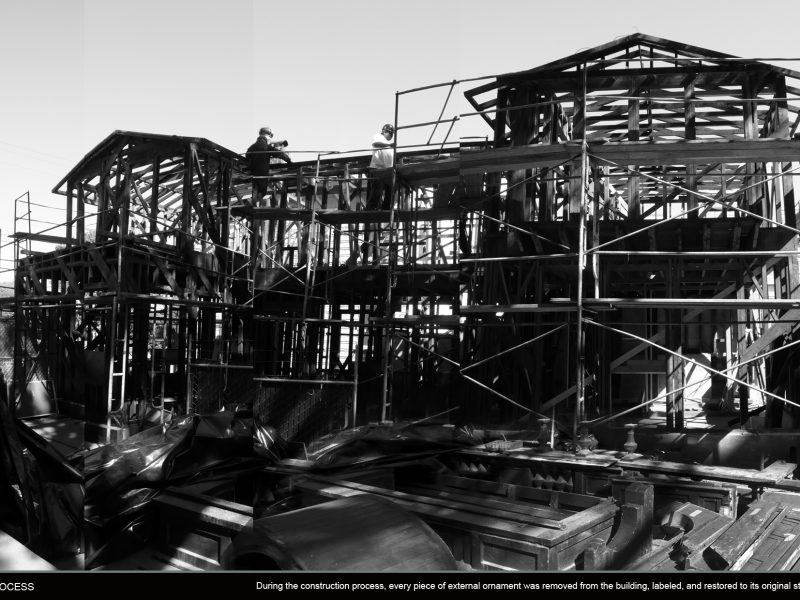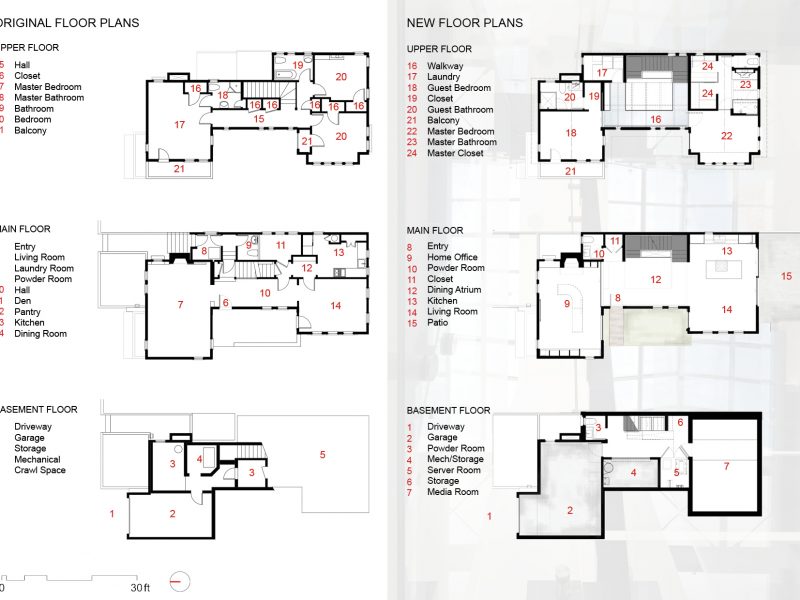This project encompassed a remodel and a small addition to an existing two-story family home in San Francisco’s Cow Hollow neighborhood. Originally designed in 1917 by architect Elizabeth Austin – one of a small handful of American women architects working in the early 20th century – it was an honor to be tasked with protecting her vision while ushering the residence into a new époque.
Cow Hollow’s original design displays many elements of the Arts and Crafts movement as well as the First Bay Tradition, a local adaptation of the popular East Coast shingle style. These influences can be seen in the wood shingle siding, brick chimney, asymmetrical facades, varied eave lines and numerous roof gables, which give the building its distinctive charm and gravitas.
As a historically significant building, it is protected under a landmark preservation scheme which demanded special planning review, historic analysis of the existing building and proposed changes, and public engagement. This process, paired with our own ambition to retain the building’s architectural identity and celebrate Austin’s work, heavily guided our design response. This included meticulously restoring the facade (during the construction process, every piece of external ornament was removed, labelled and reinstated) and conceiving a series of thoughtful interventions and additions that would enrich the existing.
Inside, we reimagined the layout to facilitate a more contemporary way of life for our clients. As well as converting existing crawl space to habitable square footage and making additions at the first and second levels, we completely opened up the central part of the U-shaped plan. Here, we removed most of the second floor, creating a double height dining space at the heart of the home. A cantilevered steel and glass staircase wraps the room and a new skylight above floods the void with natural light, emulating the feeling of an atrium. While this bold design move decreased the home’s square footage, it undoubtedly enhances the quality of the space and reveals the home’s innate grandeur.
The materiality is intended to feel relevant and modern but also fitting for the home’s heritage. Glass, metal and wood are crisp and unfussy – a reflection of our casual and unpretentious clients – and dark rough-sawn wood floors bring warmth. There are also notes of blonde bamboo in the cabinetry and interior window frames, which are new but fabricated in the same size and shape as the originals. With several skylights throughout, including in the primary bathroom, the quality of light is brilliant and views to the garden and surrounding trees brighten the interiors, creating a sense of serenity despite the urban locale.
It is our hope that this home pays deference to its lineage while embracing its newness. We believe architects should be concerned with how people live, and this home, which has effortlessly traversed generations as a beautiful and functional place to live, is our interpretation of that philosophy.


