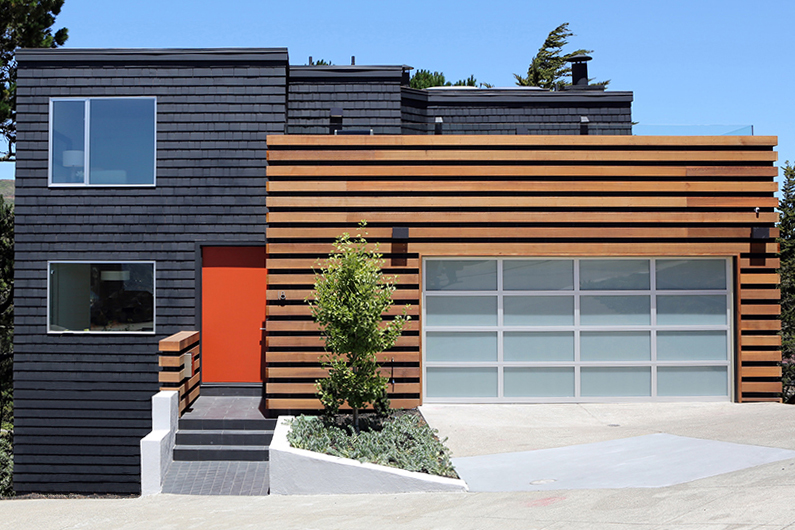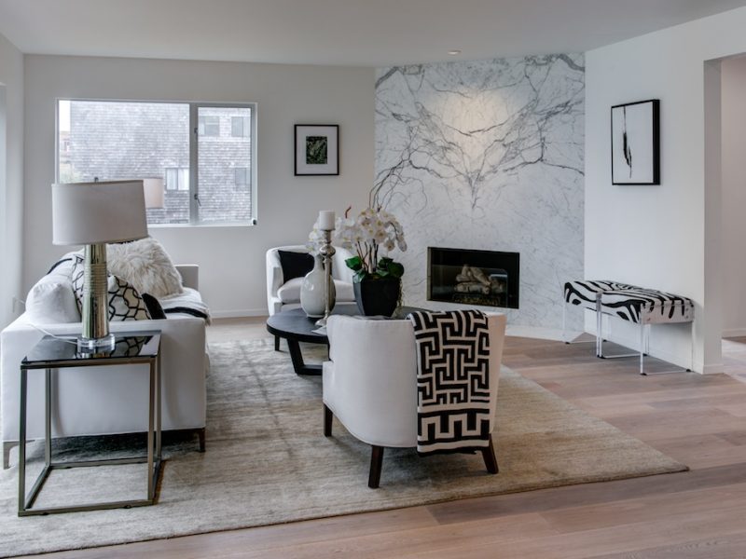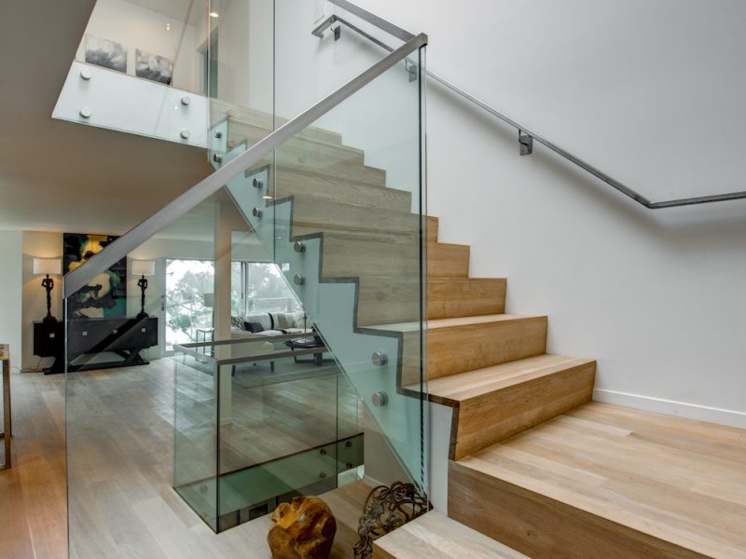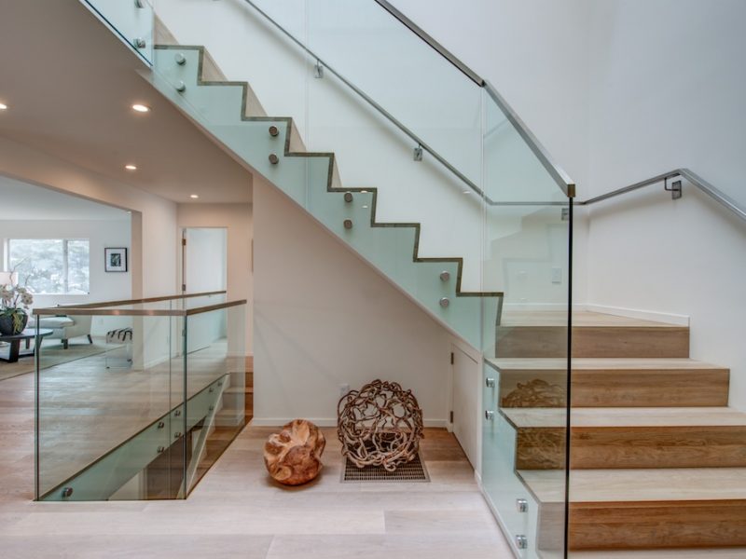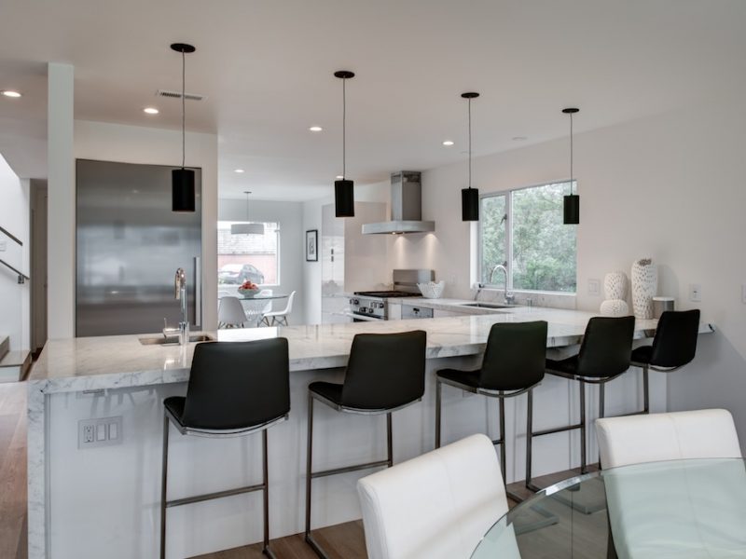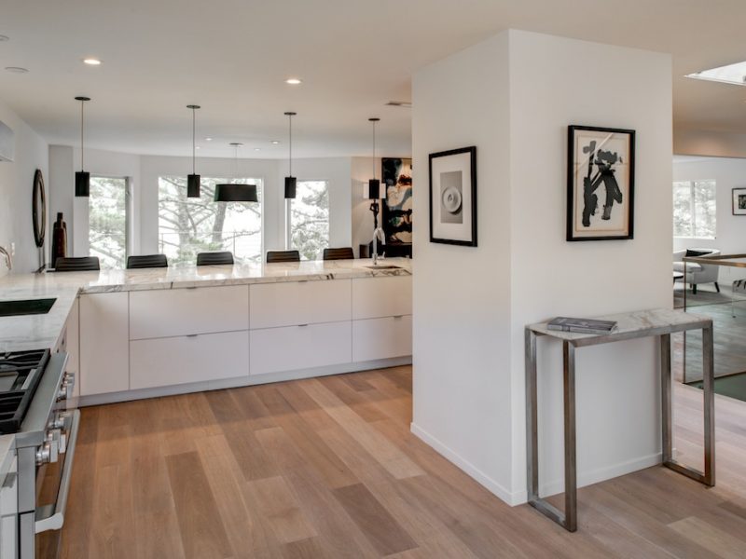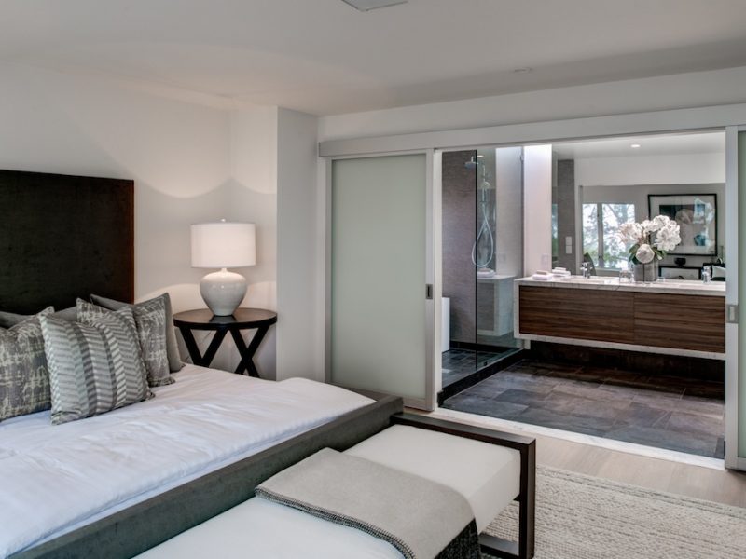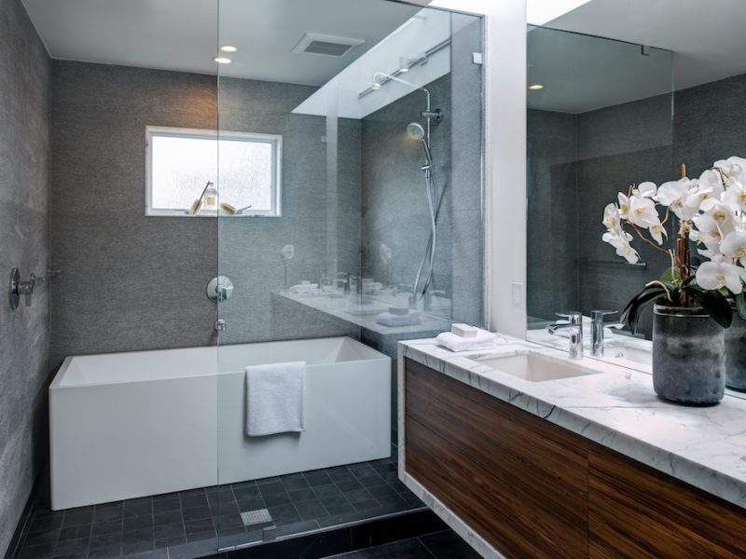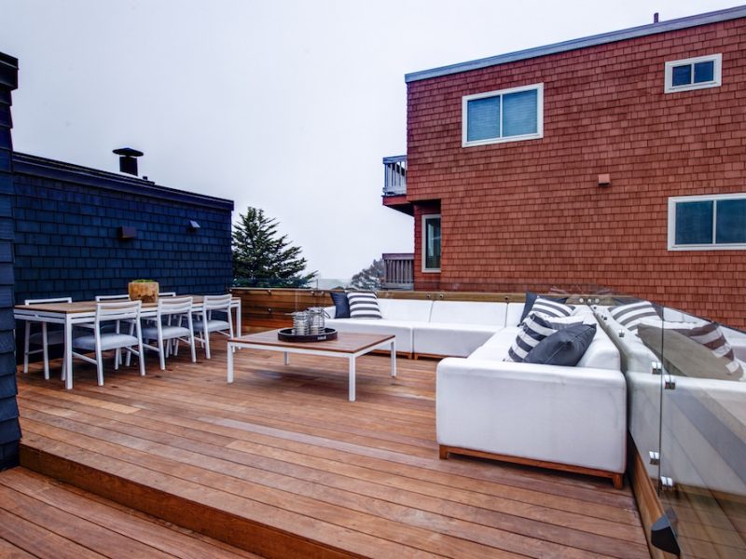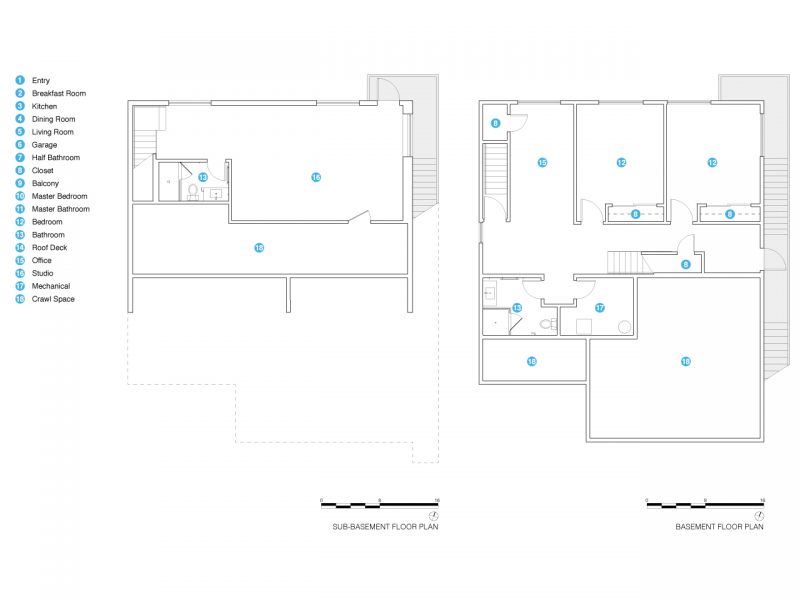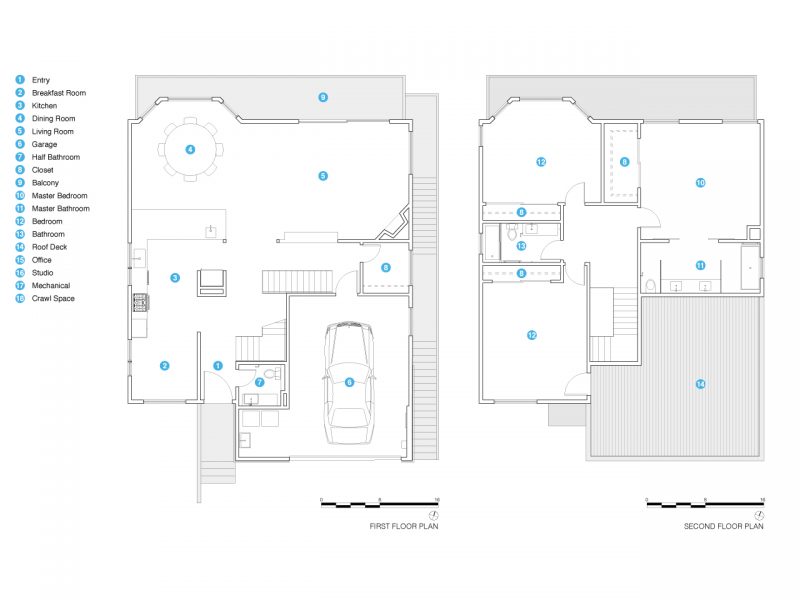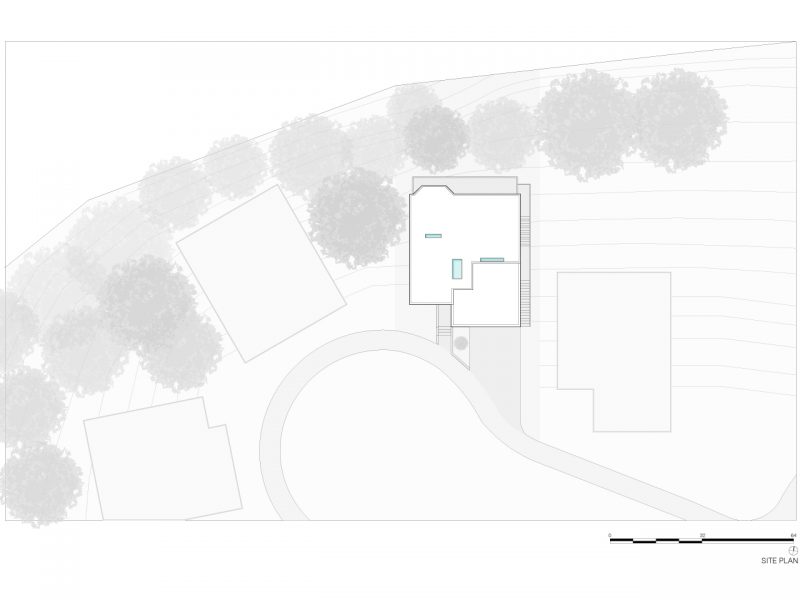Spectacular, ultra modern, high-end home, extensively renovated after being gutted to the studs. High quality materials and attention to detail show throughout. Open & functional floor plan with excellent use of open space, decks, bright colors, marble, and beautiful finishes. Gorgeous Calacatta marble was used on the kitchen counters, island, & fireplace. Beautiful white oak flooring span the entire house. Spacious Living Room, Formal Dining Room, amazing kitchen with island & breakfast area, awesome master suite, media room, Yoga room, front deck & back balcony. Perfect for entertaining. The smart and spacious layout is ideal for a large family or a small one who enjoys open spaces, lots of light and delightful views from every room.


